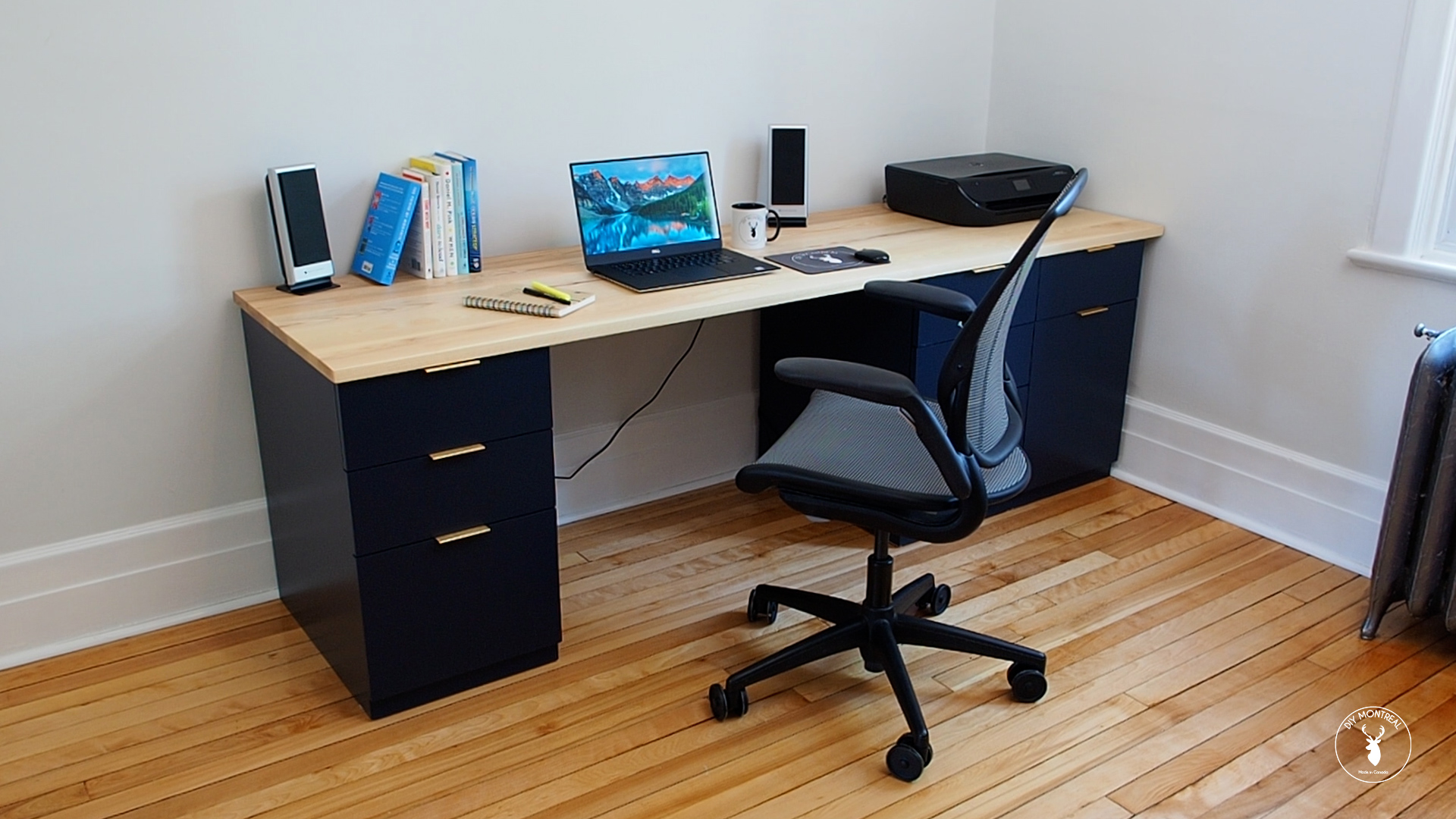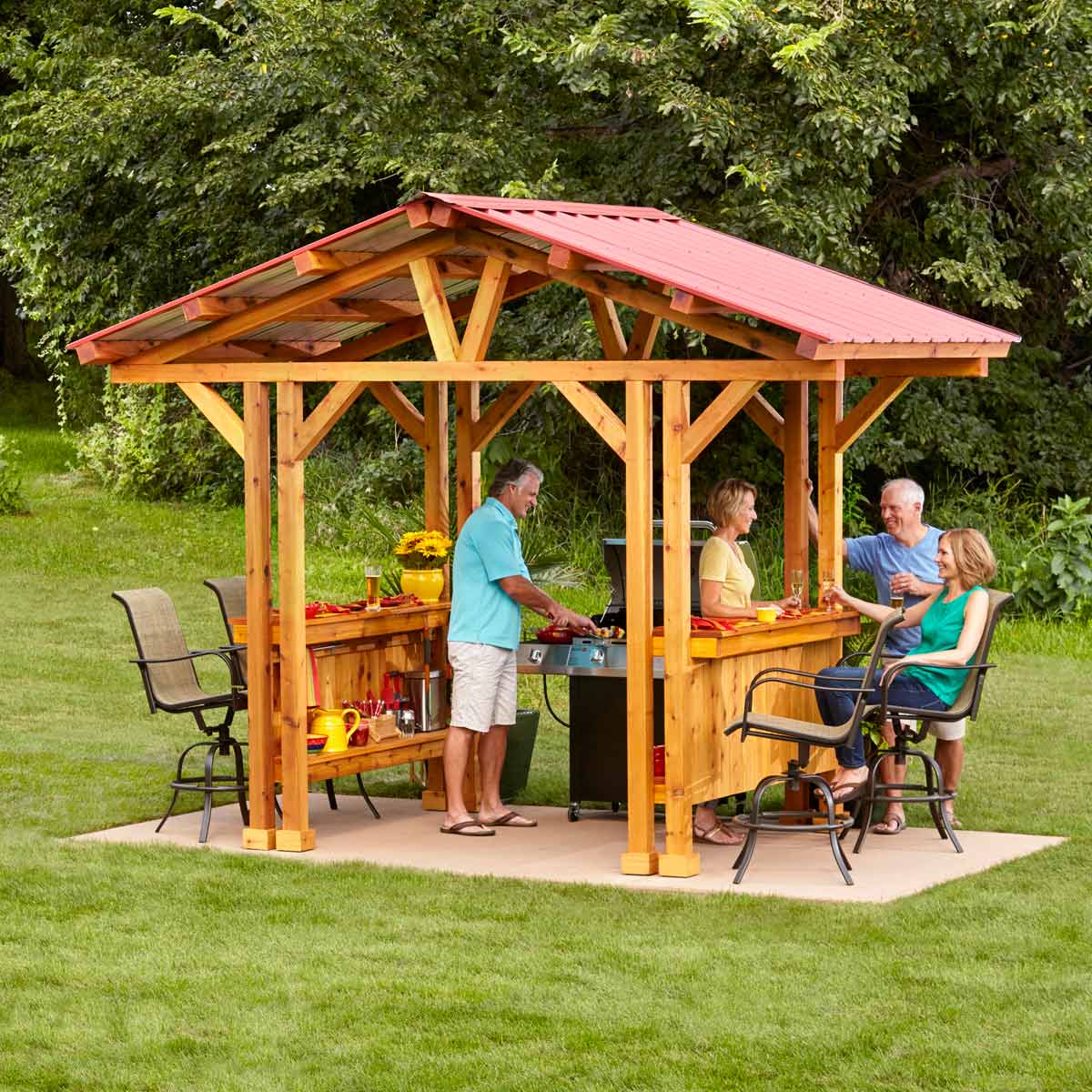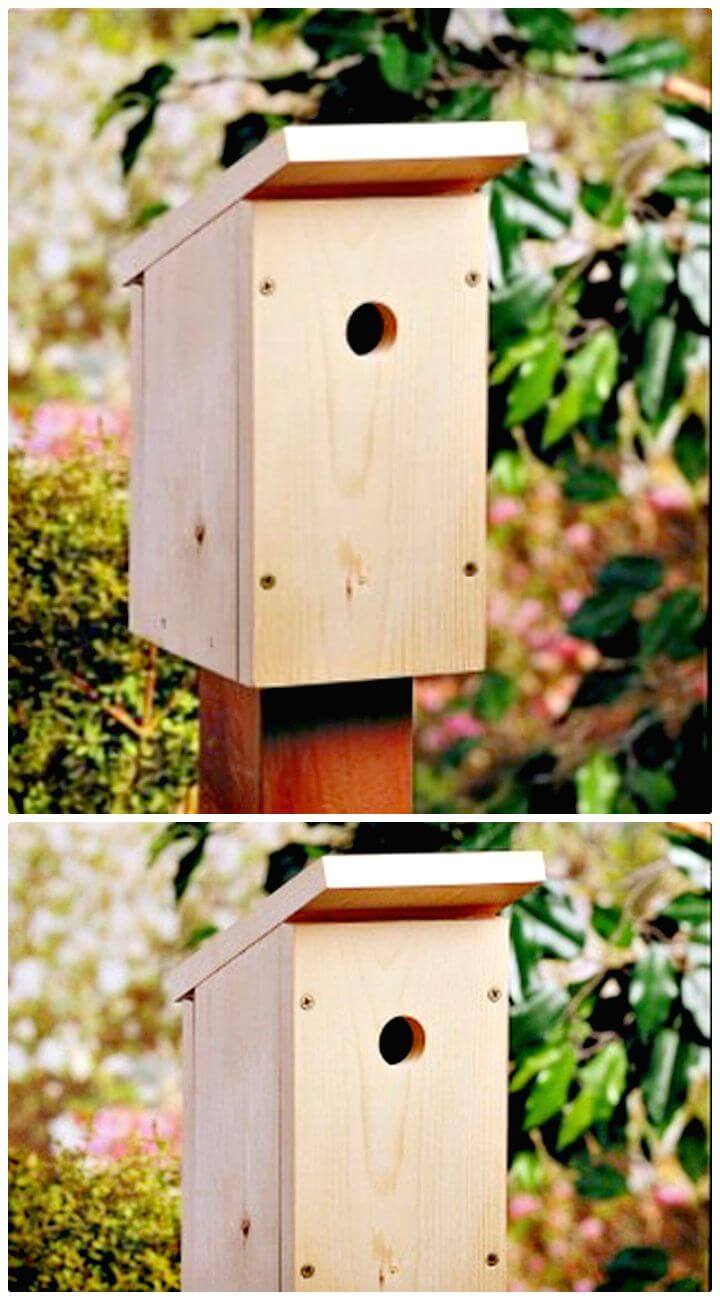
Budget-Friendly Woodworking Projects for Beginners
Hey there, woodworking enthusiasts! If you're looking to dip your toes into the world of woodworking without breaking the bank, you've come to the right place. Woodworking can be a rewarding hobby, offering the satisfaction of creating something with your own hands. And the best part? You don't need a fancy workshop or a hefty budget to get started.
In this article, we'll explore some budget-friendly woodworking projects perfect for beginners. We'll delve into simple designs, easily accessible materials, and practical tips to make your woodworking journey smooth and enjoyable. So, grab your tools, get ready to unleash your creativity, and let's get started!
Essential Tools for Beginner Woodworking
Before we jump into the projects, let's talk about the basic tools you'll need to get you going. Don't worry, you can start with the essentials and gradually expand your collection as you gain experience.
- Measuring Tape: This is your best friend for accurate cuts. Look for one with clear markings and a locking mechanism.
- Pencil: Essential for marking your cuts and designs.
- Hand Saw: A good hand saw is versatile for cutting various wood types. Opt for a crosscut saw for straight cuts and a rip saw for cutting with the grain.
- Hammer: A claw hammer is ideal for driving nails and pulling them out when needed.
- Screwdriver Set: A set with various sizes of Phillips and flathead screwdrivers will handle most tasks.
- Safety Glasses: Protect your eyes from flying debris.
- Work Gloves: These provide protection for your hands and improve your grip on tools.
- Sandpaper: Essential for smoothing rough edges and achieving a polished finish.
You can find these tools at most hardware stores or online retailers at affordable prices. Don't feel pressured to buy the most expensive tools right away. As you progress, you'll naturally discover which tools are essential for your projects.
Budget-Friendly Woodworking Projects
Now, let's dive into some fun and practical woodworking projects that won't drain your wallet:
1. Simple Wooden Coasters
Coasters are an excellent starting point for beginners. They are small and easy to manage, making them perfect for practicing your cutting and sanding skills.
You can use scrap wood or inexpensive plywood. Start with square or round shapes, and experiment with different designs like simple geometric patterns or even incorporating your initials. Once you've cut your shapes, sand the edges and apply a protective finish like polyurethane or varnish.
2. Wooden Plant Shelf
Give your plants a stylish home with a DIY wooden shelf. This project involves basic cuts and assembly, perfect for building confidence.
Use inexpensive pine boards or plywood to create a simple shelf. Cut the boards to your desired size, sand the edges, and drill pilot holes for easy screwing. You can paint or stain the shelf to match your home decor.
3. Wooden Jewelry Box
This project allows you to showcase your creativity and make a practical gift. Start with a simple box design, using plywood or scrap wood.
Cut out the sides, bottom, and lid. You can add decorative details like a hinged lid or a simple latch. Sand everything smooth and finish it with paint or stain. Add a velvet lining to the inside for a luxurious touch.
4. Wooden Key Holder
A functional and charming key holder is a great way to add personality to your entryway. Choose a piece of wood with interesting grain patterns for a rustic look.
Cut the wood to the desired size and shape. Use a router or a drill to create holes for hanging keys. Sand the edges and apply a finish. You can mount it to the wall using hooks or a simple bracket.
5. Wooden Picture Frame
Showcase your favorite photos or artwork with a DIY wooden frame. Choose from various wood types like pine, oak, or walnut.
Cut the wood to the desired size and shape for the frame. Mitre joints offer a clean finish. Use wood glue and brads or screws to assemble the frame. Sand the edges, and apply a finish.
Tips for Budget-Friendly Woodworking
Here are some helpful tips to keep your woodworking projects budget-friendly:
- Embrace Scrap Wood: Check with local construction sites or lumber yards for free scrap wood. It's an excellent source for small projects.
- Consider Reclaimed Wood: Old wooden pallets, furniture, and other items can be repurposed into unique woodworking projects.
- Use Hand Tools: Hand tools are often less expensive than power tools, and they can be just as effective for smaller projects.
- Shop Sales and Discounts: Look for deals on tools, wood, and supplies from online retailers and local hardware stores.
- Learn from Online Resources: There are numerous free woodworking tutorials, videos, and plans available online to guide you through various projects.
Commonly Asked Questions
Here are some answers to common questions about woodworking:
1. What is the best type of wood for beginners?
Pine is an excellent choice for beginners because it's inexpensive, easy to work with, and forgiving. Other budget-friendly options include fir and spruce.
2. How can I learn woodworking without a teacher?
Online resources like YouTube videos, websites, and blogs offer a wealth of information on woodworking techniques and projects. Many free tutorials and courses are available for beginners.
3. What safety precautions should I take when woodworking?
Safety is paramount in woodworking. Always wear safety glasses to protect your eyes from flying debris. Use hearing protection if working with loud power tools. Make sure your workspace is well-lit and free of clutter. And always use a sharp blade to avoid accidents.
4. How can I finish my woodworking projects?
You can use various finishes to enhance the appearance and durability of your woodworking projects. Popular choices include polyurethane, varnish, paint, and stain.
5. Where can I get help if I'm stuck on a project?
Don't hesitate to seek help from online woodworking communities or forums. Woodworkers are generally helpful and eager to share their knowledge and experiences.
Woodworking is a fulfilling and rewarding hobby. By starting with budget-friendly projects, you can gain the skills and confidence to tackle more complex projects in the future. Embrace the journey, learn from your mistakes, and enjoy the process of creating something beautiful and useful with your own hands.





















